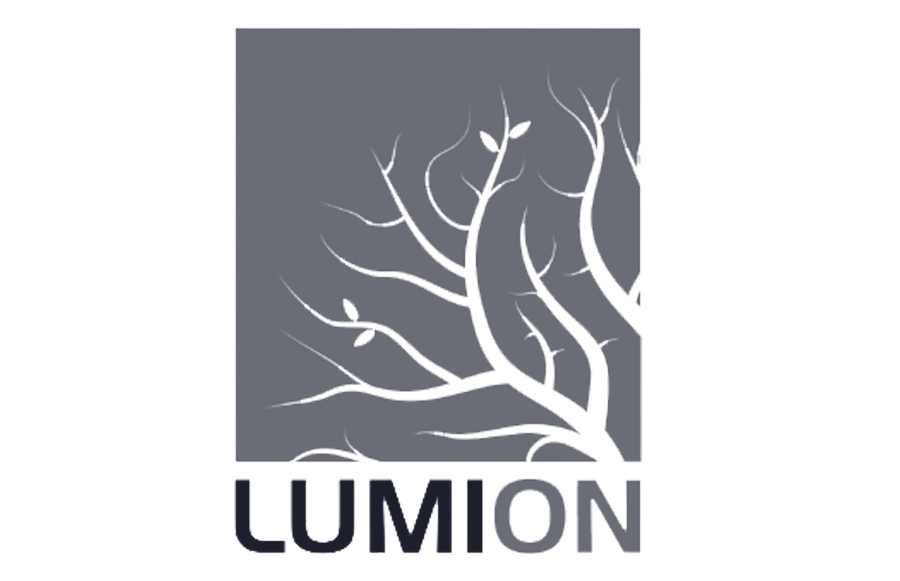Hues of Space, Echoes Of Design
Krishnansu Mohapatra
About
Myself Krishnansu, an architecture student driven by curiosity and a passion for creating meaningful spatial experiences. I believe that design is more than just form and function—it is a language that shapes how people interact with their surroundings. My approach is guided by Abstract, Extract, Express, a process that allows me to uncover deeper narratives within architecture while balancing concept and usability. I enjoy rethinking conventional structures, working with organic forms, fluid circulation, and spaces that evoke curiosity.
Beyond architecture, I have a deep appreciation for photography, capturing moments that tell a story through composition and light. I am always eager to learn new things, constantly pushing myself to expand my understanding—whether it's in design, technology, or the way people engage with spaces. Every design I create is an opportunity to explore, experiment, and refine my creative voice.
A Compilation Of the Projects
Software Skills













